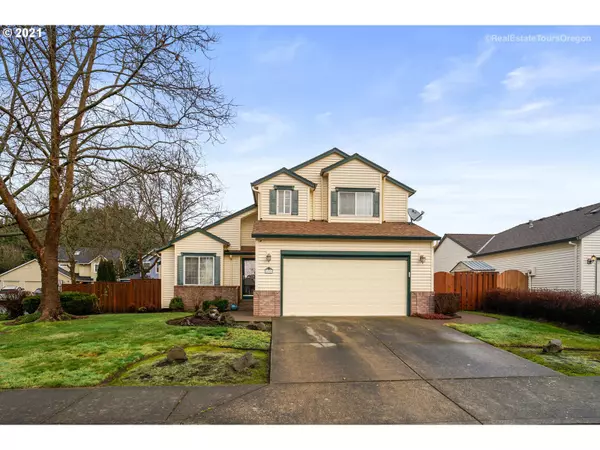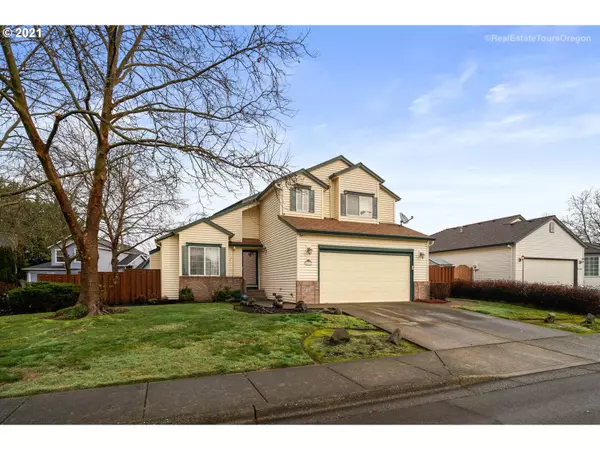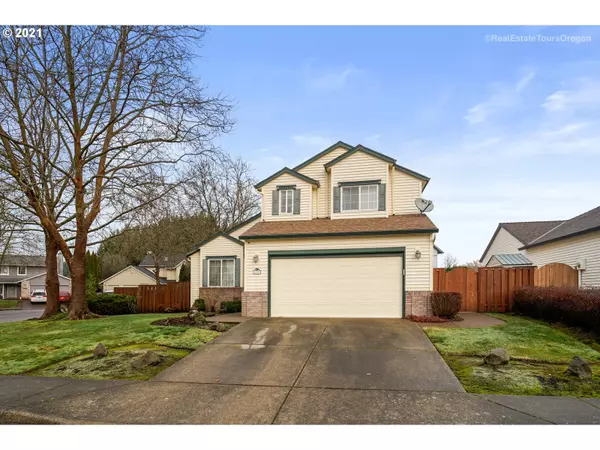Bought with Keller Williams PDX Central
For more information regarding the value of a property, please contact us for a free consultation.
16181 SW STETSON ST Sherwood, OR 97140
Want to know what your home might be worth? Contact us for a FREE valuation!

Our team is ready to help you sell your home for the highest possible price ASAP
Key Details
Sold Price $470,000
Property Type Single Family Home
Sub Type Single Family Residence
Listing Status Sold
Purchase Type For Sale
Square Footage 1,561 sqft
Price per Sqft $301
MLS Listing ID 21190670
Sold Date 02/12/21
Style Stories2, Traditional
Bedrooms 3
Full Baths 2
Condo Fees $350
HOA Fees $29/ann
HOA Y/N Yes
Year Built 1995
Annual Tax Amount $4,779
Tax Year 2020
Lot Size 6,969 Sqft
Property Description
YOUR DREAM BEGINS HERE! Soaring Vaulted Ceiling in LR and DR. Lots of Natural Light. Kitchen features granite countertop, gorgeous tile backsplash, pantry, abundance of cabinetry, slide out drawers. Vaulted Master Suite w/WI Closet, BA w/tiled shower. Versatile 3rd BR includes Murphy bed and built-in desk. Wine closet in under stair storage. NEST. Waiting for weather to accommodate a new roof. Hobbyists will love garage w/tons of cabinets,ELEC GARAGE SCREEN! Low Maintenance Fully Fenced Backyard
Location
State OR
County Washington
Area _151
Zoning RESID
Rooms
Basement Crawl Space
Interior
Interior Features Ceiling Fan, Garage Door Opener, Granite, High Ceilings, Laminate Flooring, Laundry, Smart Thermostat
Heating Forced Air
Cooling Central Air
Fireplaces Number 1
Fireplaces Type Gas
Appliance Builtin Range, Dishwasher, Disposal, Free Standing Refrigerator, Granite, Microwave, Pantry, Plumbed For Ice Maker
Exterior
Exterior Feature Fenced, Fire Pit, Patio, Sprinkler, Storm Door, Yard
Parking Features Attached
Garage Spaces 2.0
View Y/N false
Roof Type Composition
Accessibility MinimalSteps, UtilityRoomOnMain, WalkinShower
Garage Yes
Building
Lot Description Corner Lot, Level
Story 2
Foundation Concrete Perimeter
Sewer Public Sewer
Water Public Water
Level or Stories 2
New Construction No
Schools
Elementary Schools Archer Glen
Middle Schools Sherwood
High Schools Sherwood
Others
Senior Community No
Acceptable Financing Cash, Conventional, FHA, StateGILoan, VALoan
Listing Terms Cash, Conventional, FHA, StateGILoan, VALoan
Read Less




