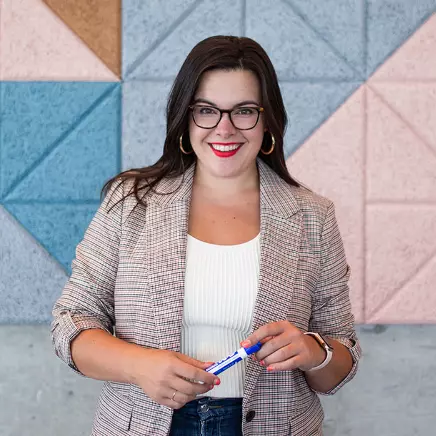8715 SE NORTHERN HEIGHTS CT Happy Valley, OR 97086

OPEN HOUSE
Sun Dec 08, 12:00pm - 3:00pm
UPDATED:
12/04/2024 09:53 AM
Key Details
Property Type Single Family Home
Sub Type Single Family Residence
Listing Status Active
Purchase Type For Sale
Square Footage 4,895 sqft
Price per Sqft $346
MLS Listing ID 24571755
Style Custom Style, N W Contemporary
Bedrooms 4
Full Baths 4
Condo Fees $400
HOA Fees $400/ann
Year Built 2013
Annual Tax Amount $21,568
Tax Year 2024
Lot Size 0.440 Acres
Property Description
Location
State OR
County Clackamas
Area _145
Rooms
Basement Crawl Space
Interior
Interior Features Bamboo Floor, Central Vacuum, Garage Door Opener, Granite, Heated Tile Floor, High Ceilings, Home Theater, Laundry, Skylight, Tile Floor, Vaulted Ceiling, Wainscoting
Heating Forced Air90
Cooling Central Air
Fireplaces Number 3
Fireplaces Type Gas
Appliance Builtin Oven, Builtin Range, Builtin Refrigerator, Dishwasher, Disposal, Double Oven, Gas Appliances, Island, Marble, Microwave, Pantry, Plumbed For Ice Maker, Range Hood, Solid Surface Countertop, Stainless Steel Appliance
Exterior
Exterior Feature Accessory Dwelling Unit, Builtin Barbecue, Covered Patio, Fire Pit, Garden, Gas Hookup, Outdoor Fireplace, Patio, Porch, Sprinkler, Water Feature, Yard
Parking Features Attached
Garage Spaces 3.0
View Territorial, Valley
Roof Type Tile
Garage Yes
Building
Lot Description Gated, Level, Private
Story 2
Foundation Concrete Perimeter
Sewer Public Sewer
Water Public Water
Level or Stories 2
Schools
Elementary Schools Scouters Mtn
Middle Schools Happy Valley
High Schools Adrienne Nelson
Others
Acceptable Financing Cash, Conventional
Listing Terms Cash, Conventional

GET MORE INFORMATION




